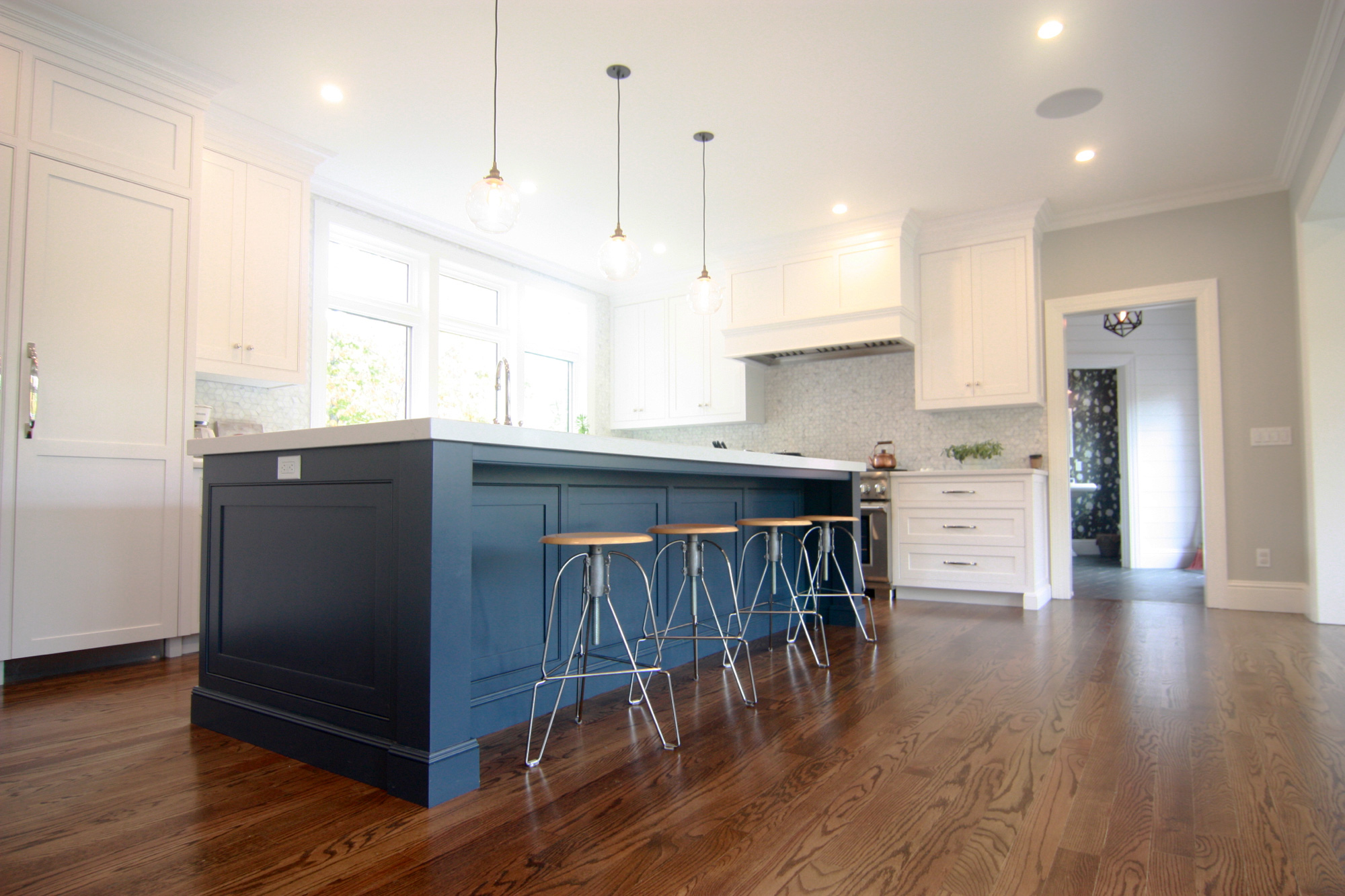GARDINER, NY
Built in 2003, this house was in good condition, but had an awkward layout and dated finishes. The floor plan was modified to improve usability, natural light, mountain views and overall aesthetics.
Other significant updates included new kitchen, baths, hardwood, tile, beams, lighting, paint, wallpaper, trim and hardware. Traditional architectural finishes blend well with modern details and furnishings.
Please click any photo to view the full size image, and don't miss the 'Before & After' images below the gallery.
BEFORE & AFTER
Drag the sliders in each image left and right to see the full before and after images.







































































