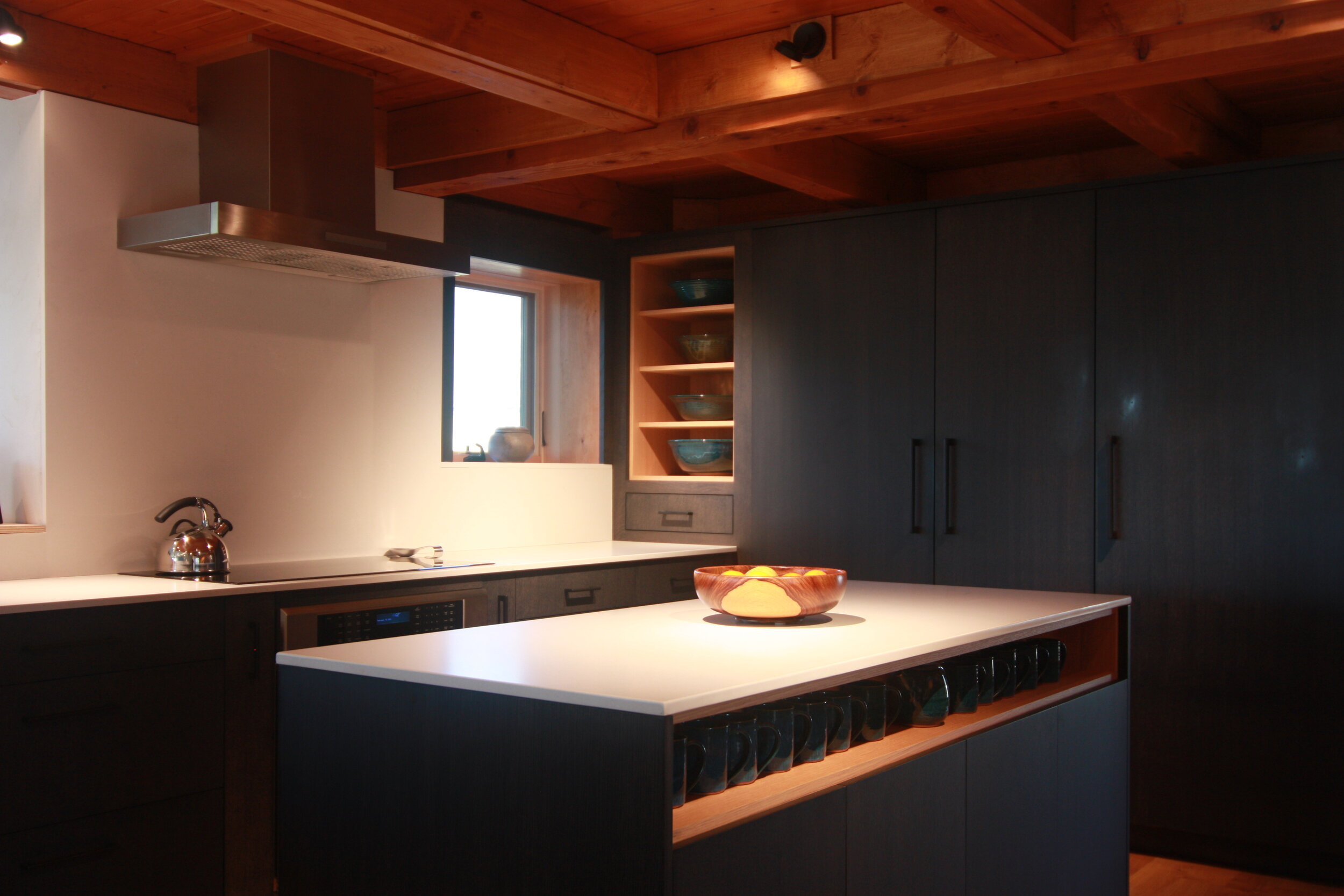GARDINER, NY
Wildmere worked closely with a local architect on the transformation of this post and beam cabin, which received both an addition and a renovation of the existing space. The modern addition includes references to the rustic nature of the cabin, while the original structure was updated with a more modern exterior, along with new millwork, lighting and furniture.
New rift and quarter sawn white oak floors were installed, and a large format ceramic tile was selected to clad the massive feature wall dividing the living room from the master bedroom. Wildmere designed custom cabinetry for the kitchen and bathrooms, and selected light fixtures, plumbing fixtures, appliances, hardware and more with the input of a very design savvy owner.
Please click any photo to enter the full size image gallery.





























